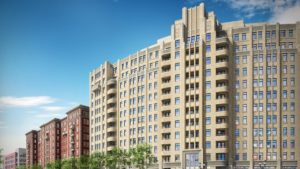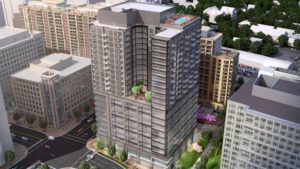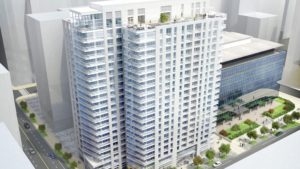Present
750 N. Glebe Rd-Mazda Site Redevelopment

Status: Under Construction
Saul Centers Inc. proposes to rezone the property to RA4.8 and to redevelop the Rosenthal Mazda dealership and adjacent parcels with a 12-story building consisting of 483 dwelling units and 68,185 square feet of retail including a new grocery store and a car rental business. Building heights will range from 155 feet at Wilson Boulevard and N. Glebe Road, tapering to the south and west to 53 feet along N. Tazewell Street. The project density is proposed to be 4.5 FAR. Further information about the project is:
- Requested vacations of a public alley bisecting the block from north to south, and dedication of a portion of the property beyond the existing curb line.
- Requested bonus density of 1.26 FAR (153,183 s.f.) associated with the achievement of LEED Gold and Energy Star, and contributions for affordable dwelling units.
- Requested Zoning Ordinance modifications for bonus density and bonus height, density exclusions, and ground-floor retail floor area ratio (FAR).
4040 Wilson Blvd

Status: Under Construction
The Shooshan Company proposes a site plan amendment to the Founder’s Square site plan (SP #413). The site plan approved by the County Board in 2008 and amended in 2011 permits construction of a mix of uses on the site allocated among five buildings. To date, four of the five buildings have been constructed and include: a 13-story secure office building (DARPA), a 17-story multifamily residential building (The View), an 11-story Residence Inn hotel building, and a single-story retail building. The Applicant requests the site plan amendment to change the use of the remaining approved, unbuilt building. This would include a 20-story office building with ground-floor retail at the corner of Wilson and Randolph with a 22-story vertical mixed-use building to include ground and second story retail, 8 stories of office and 12 stories of residential. The vertical mixed-use building is proposed on top of an existing below-grade garage of 5 levels and 544 parking spaces.
Additional Project Details:
- Change in Use of 419,830 sf office GFA and 7,670 sf retail GFA to 191,300 sf office GFA, 33,400 sf retail GFA and 244 residential units.
- Request Zoning Ordinance modifications for density exclusions, height and residential parking ratio.
- Addition of a loading bay on N. Randolph Street
4000 & 4040 Fairfax Drive—Carpool and Webb Building

Status: Under Construction
Penzance proposes to amend an existing site plan for the Webb (office) Building (SP #46) by adding the site currently occupied by the Carpool restaurant. With the combined site, the applicant proposes to construct a 22-story 330-unit apartment building on the Carpool site. The Webb Building will remain for the near future.
Proposed new residential building:
- 321,160 square feet of residential gross floor area (330 units)
- 8,400 square feet of ground-floor retail
- 22 stories
- 264 parking spaces
Existing office building to remain:
- 185,257 square feet of office and ground-floor retail
- 286 spaces