Past
Ballston Exchange
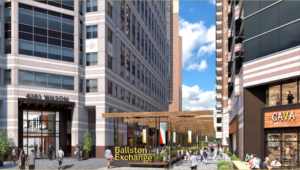
Status: Complete
Ballston Exchange is made up of two adjacent Class A office buildings in the heart of Arlington’s Rosslyn-Ballston Metro corridor. The property evokes a tremendous presence on Wilson Boulevard with over 776,000 square feet combined of retail and office space.
Ballston Quarter
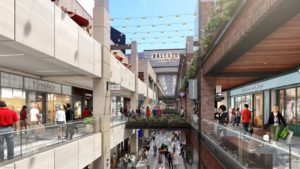
Status: Complete
Three site plan amendments were approved in November 2015 for the proposed redevelopment of the Ballston Common shopping mall. Collectively, these applications are referred to as Ballston Quarter Redevelopment.
The first site plan amendment (Mall Project) includes:
- façade and interior renovations
- a new plaza and mews
- streetscape and garage improvements
The second site plan amendment (Residential Project) includes:
- the development of a new mixed-use building with residential and retail uses on the site of the existing Macy’s Home Store
- the building will have 22 stories, 405 units and more than 51,000 square feet of ground-floor retail
The third site plan amendment (Macy’s Office Project) includes:
- renovations to the office building above the Macy’s department store
Marymount University at Ballston Center
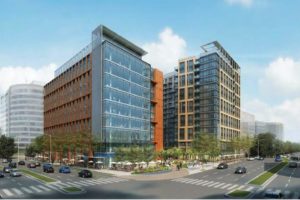
Status: Complete
The applicants/ developers, Marymount University and the Shooshan Company proposed a major amendment for the 90,487-square-foot site of the Marymount University Blue Goose building. A Site Plan Amendment was approved Jan. 25, 2014 to redevelop the site of the Blue Goose Building with two mixed-use office, commercial, retail, and residential buildings:
- a 9 story office building to be used as a school of higher instruction by Marymount University;
- a 12-story, 267 unit student residential building with ground-floor retail; and
- Approximately 10,600 square feet of outdoor space for a public plaza and pedestrian passageway through the site.
The Springs
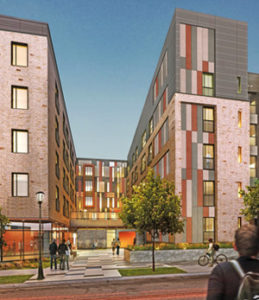
Status: Complete
The Arlington Partnership for Affordable Housing (APAH) has developed a five-story, 104-unit residential building at 4318 N. Carlin Springs Rd. approximately three blocks from the Ballston Quarter. In addition to affordable housing units, they created for 5,630 square feet of ground floor office space to be occupied by APAH. Twenty-one of the existing units are committed affordable.
672 Flats
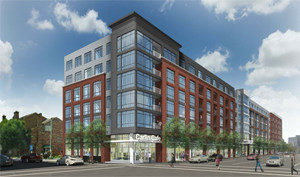
Status: Complete
The Penrose Group has approval for a six-story, 175-unit residential building at 672 Glebe Rd. across the street from Ballston Quarter. The project consolidated 3 multiple parcels currently used as a surface parking lot, a car sales lot, and an Exxon station. The proposal includes 4,400 square feet of first floor retail along N. Glebe Rd.